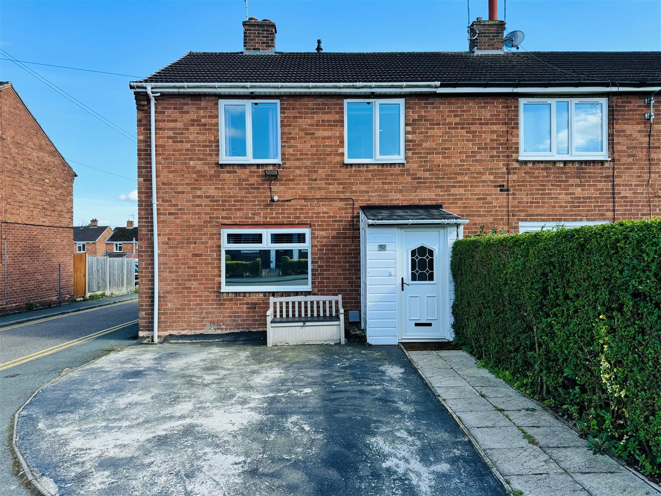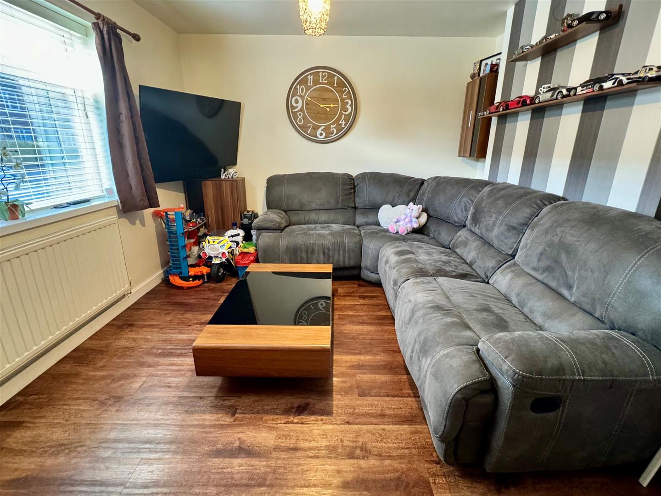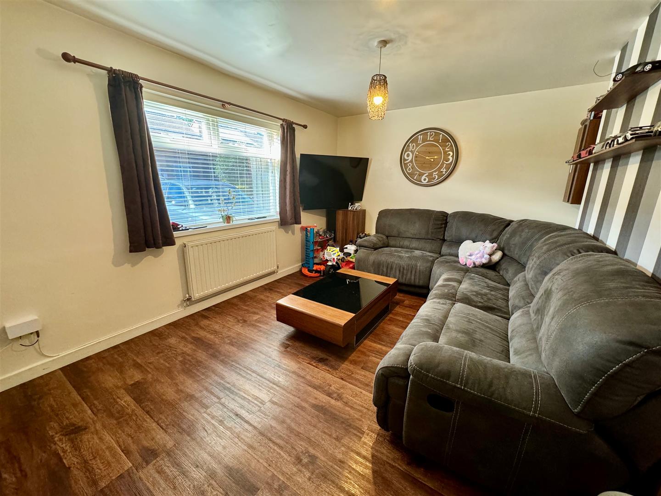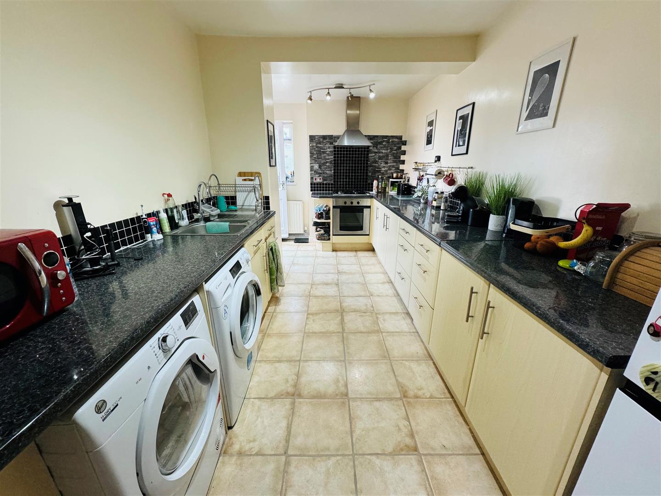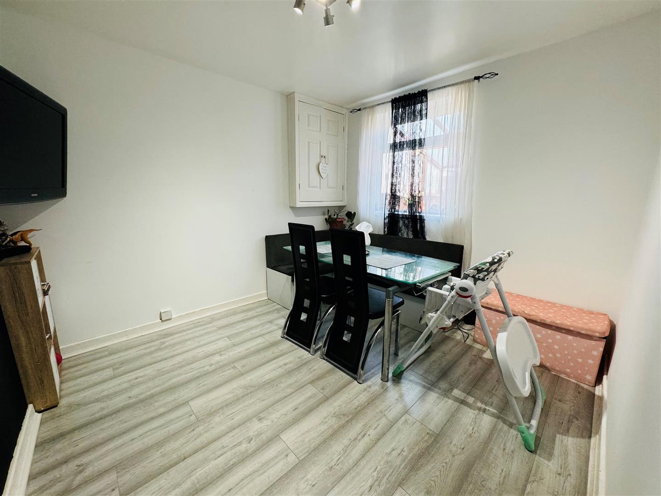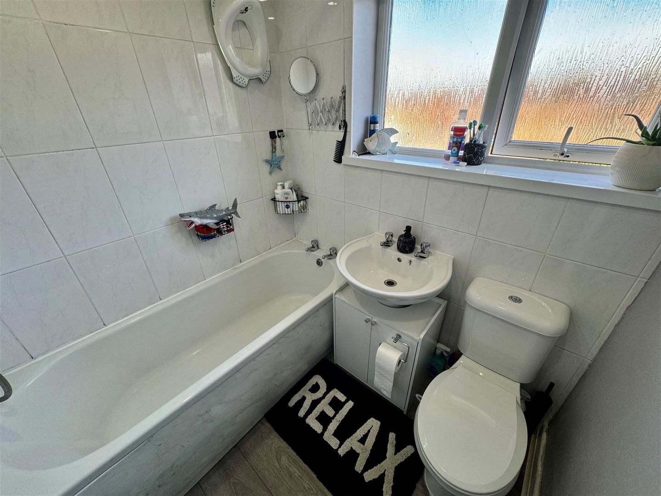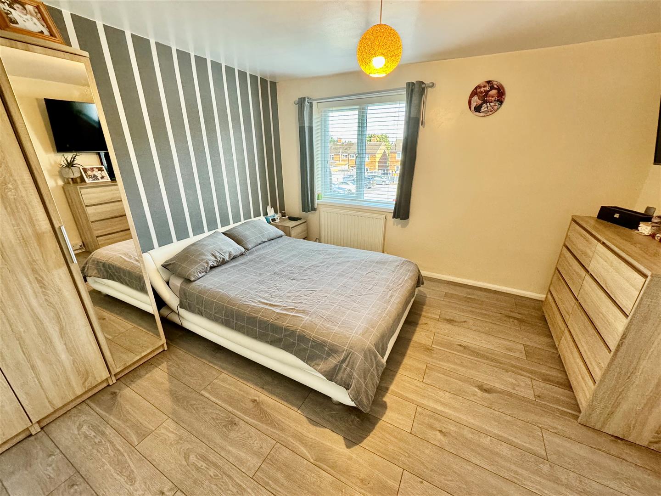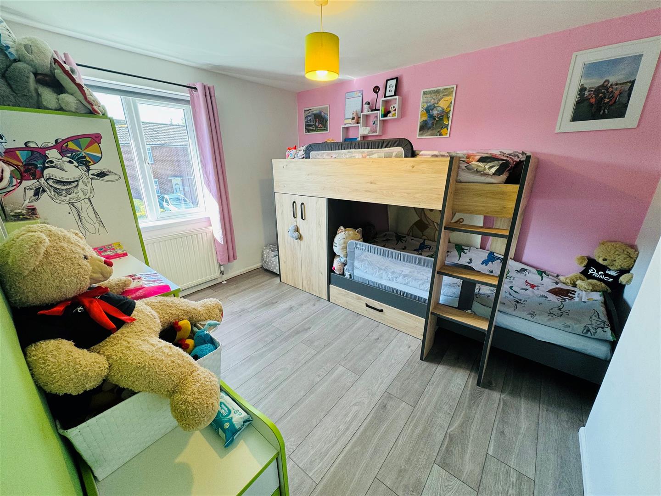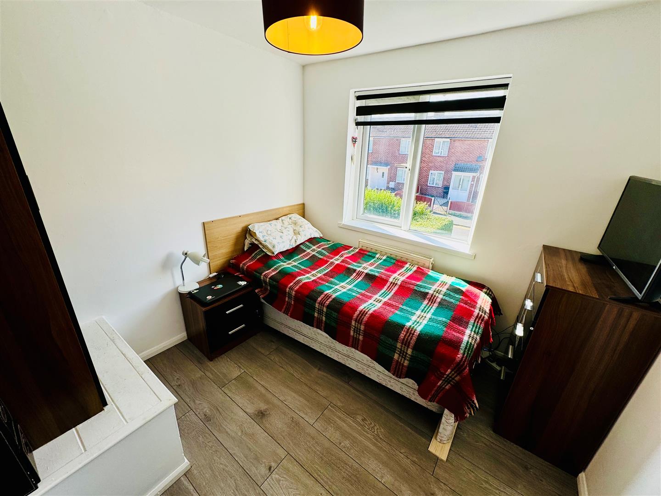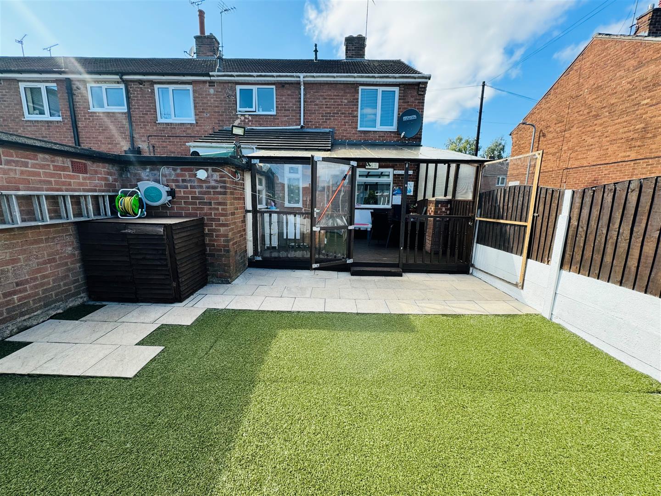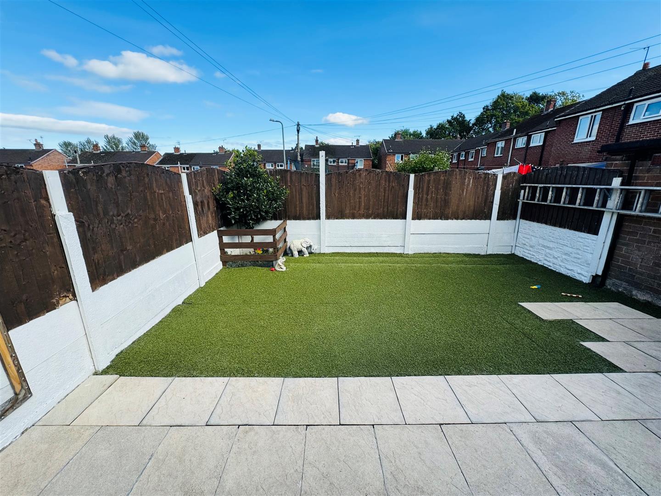Bryn Offa, Wrexham
Property Features
- Three Bedroom Semi-Detached
- Two Reception Rooms
- Off Road Parking
- Enclosed Rear Garden
- Well Presented Throughout
Property Summary
Full Details
EXTERNALLY FRONT
To the front of the property there are parking spaces and with a paved pathway leading to the front door, outside lighting and CCTV.
PORCH
he property is entered through a UPVC double glazed front door opening to timber flooring, an opaque window that faces the side elevation and a further UPVC double glazed door opening to the entrance hall.
ENTRANCE HALL
The entrance hall features stairs that rise to the first floor accommodation, a radiator radiator and a glazed door opening to the living room.
LIVING ROOM 4.27m’1.83m”×3.05m’2.74m” (14’6”×10’9” )
The living room features a window that faces the front elevation, a radiator and an internal glazed door opening to the kitchen.
KITCHEN 5.49m feet times 2.44m feet max (18 feet times 8
The kitchen is fitted with a range of wall base and drawer units with ample work surface space that houses a stainless steel sink unit. The integrated appliances include a stainless steel hob. Other features of the kitchen include space and plumbing for a washing machine, a radiator and a glazed door that opens to the dining room.
DINING ROOM 2.74m’2.44m”×3.05m’2.44m” (9’8”×10’8”)
The dining room features a window that faces the rear elevation and a radiator.
REAR GARDEN
The rear garden features a covered deck patio area with banister and balustrades and a door that opens to a brick outbuilding.
FIRST FLOOR LANDING
The first floor landing features access to the loft and doors that open to all three bedrooms and the bathroom.
BATHROOM 1.52m’1.83m”×1.52m feet (5’6”×5 feet)
The bathroom is installed with a bath and a thermostatic shower above, a low level W/C, a heated towel rail, recessed lights set within the ceiling and an opaque window that faces the rear elevation.
BEDROOM ONE 3.66m feet times 3.05m’2.74m” (12 feet times 10’9”
This room features a window that faces the rear elevation, a radiator and a built in cupboard that houses the combination boiler.
BEDROOM TWO 3.05m feet 2.74m×2.74m’0.61m” (10 feet 9×9’2”)
This room features a window that farces the front elevation and a radiator.
BEDROOM THREE 2.44m feet1.22m×2.44m feet two (8 feet4×8 feet two
This room features a room that faces the front elevation and a radiator.

